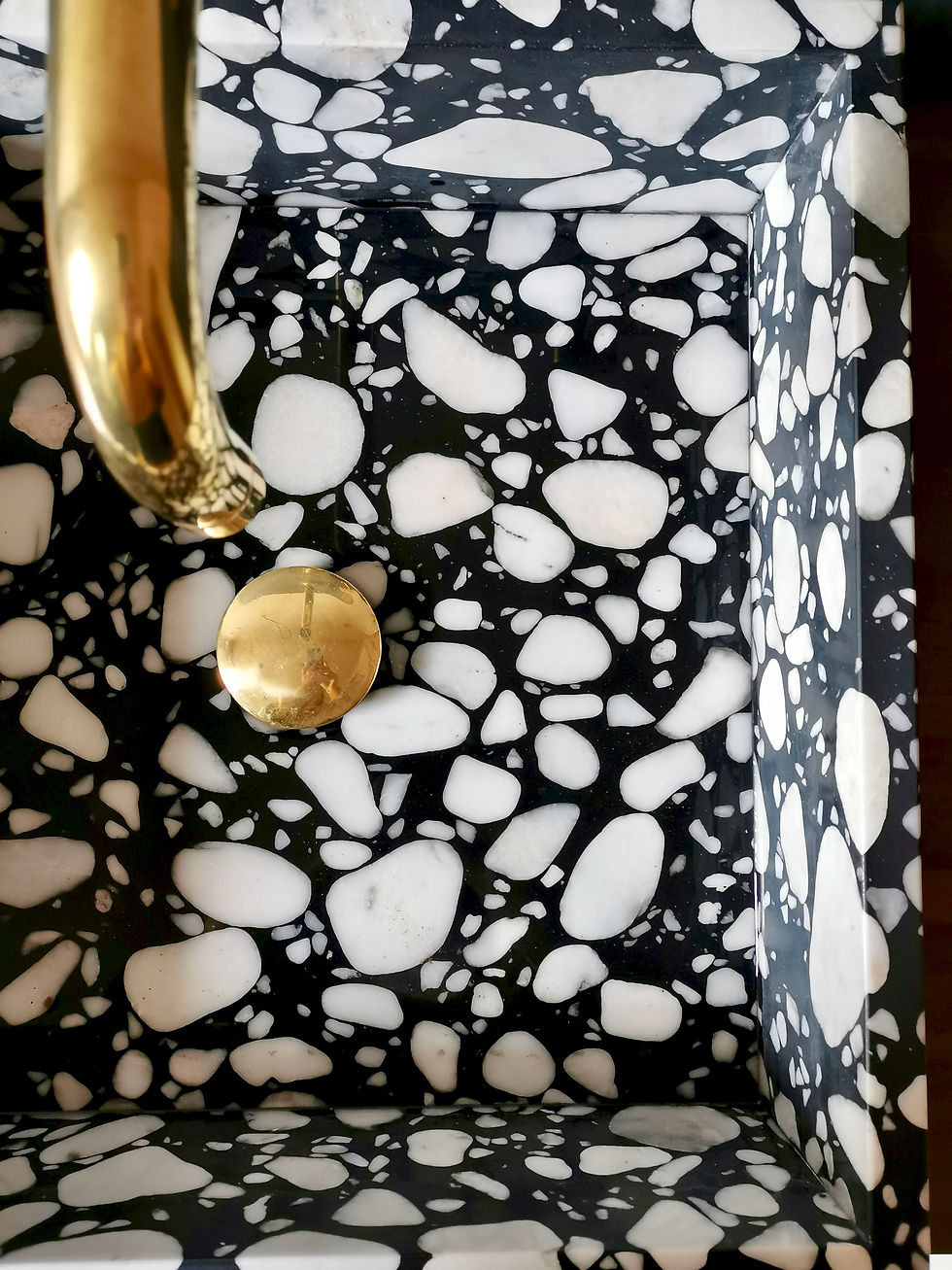




THE PROCESS
Every Making Spaces project over the last decade has been different - as unique as the clients themselves. So whilst I hope you find this guide helpful, please do see it as such: A guide. One thing that remains consistent, is that each project begins with an initial consultation:
Initial Consultation - Understanding your project
-
a project enquiry form is sent in order to gather basic information about you and your project
-
a two hour meeting is arranged with you at the property to discuss your brief, budget and timescales in more detail
-
if the client and designer are a good match and the client is happy to proceed with the terms and pricing structure, then a working agreement is sent to be signed before moving on to Stage 1 of the design process or spatial planning
Stage 1: Style direction & initial design concept
-
working with you on a dedicated, private Pinterest board, the collated images begin to inform the direction of the design
-
annotated moodboards are presented along with a floor plan showing the suggested layout
-
another meeting is scheduled to discuss the above, amendments can be made and a preferred concept is chosen to move forward with onto Stage 2
Stage 2: Detailed Design Concept and Feasibility
-
developing the chosen concept to a complete design
-
technical drawings - floor plans, elevation drawings and electrical plan
-
physical finishes and samples presented
-
development and design of any bespoke items where required (joinery, art, soft furnishings etc.) this requires additional meeting time with you and specialist trades
-
checking the logistics and feasibility of the new design
Stage 3: Sourcing & Procurement
-
once the detailed design has been signed off an itemised list of purchases is produced
-
where trade discounts are available, unlike most interior design studios, we pass on the full discount to you, the client.
Stage 4: Implementation
-
providing project support where necessary, liaising with contractors and specialist trades, therefore saving time and money on correcting unnecessary work
-
site visits are necessary throughout the process in order to react quickly to and solve any unexpected issues.
-
snagging
Stage 5: Styling & Photography
-
final installation, project sign off
-
styling and photography
Mrs D, Collingham
Right from our first meeting she took time to really understand how we, as family, live and what we needed from the planned extension to our house. She came up with so many ideas and suggestions we would never have thought of - like using a small upstairs area to house a laundry area with washing machine and dryer (to avoid endless trips trailing washing up and down the stairs). Such a fantastic idea and one I am grateful for every day!
Mrs Finch, York
We initially met on a colour consult for the hallway and after a cuppa and me moaning about our kitchen, she persuaded me the way to go was to put off the decorating and knock down a wall in the kitchen instead! This was a bit of a shock but after some discussions we went for it and the end result is amazing. The space has been totally transformed and it makes a difference to our family every single day.
Mrs Simpson, Embsay
Working with Making Spaces on an extension, ground floor remodel and total refurb of our three bed property has been fantastic from start to finish. From the very first chat about the architects’ plans (and a subsequent change which has transformed the space) to the finishing touches, Karen has been invaluable.

Spatial Planning - Assessing the functionality of your existing or planned space
If your project requires building works (a new build, extension or reconfiguration), spatial planning is a must before beginning the design process. It can also be offered as a stand alone service.
Spatial Planning is a specialist service which analyses and "stress-tests" your architectural plans. By assessing your lifestyle and how you and your family will live in the planned space we offer alternative layout options backed up with a rationale based on real life scenarios. The benefits of this process can be enjoyed for years to come.

Mrs McIntyre, Leeds
“We initially approached Karen looking for advice regarding a new kitchen to go within a proposed 2-storey extension to our house. We took along our architect's drawings. Immediately Karen could see several areas within the drawings which didn't make sense, didn't make best use of the available space and which would cause great frustration to us living there. We agreed to leave the drawings with her to try and work out a better layout. What she came back with blew our minds. Karen managed to put herself inside the drawing and walk around visualising all aspects, creating what is probably the best use of the space. She asked the right questions to get to know what would work best for us and our family. She then talked us through her proposed layout in such a clear, logical manner that it was easy for my husband and I to visualise it too. We are so, so glad we approached Karen before any building work had started! Karen has likely saved us from a completely inappropriate and frustrating extension.”

